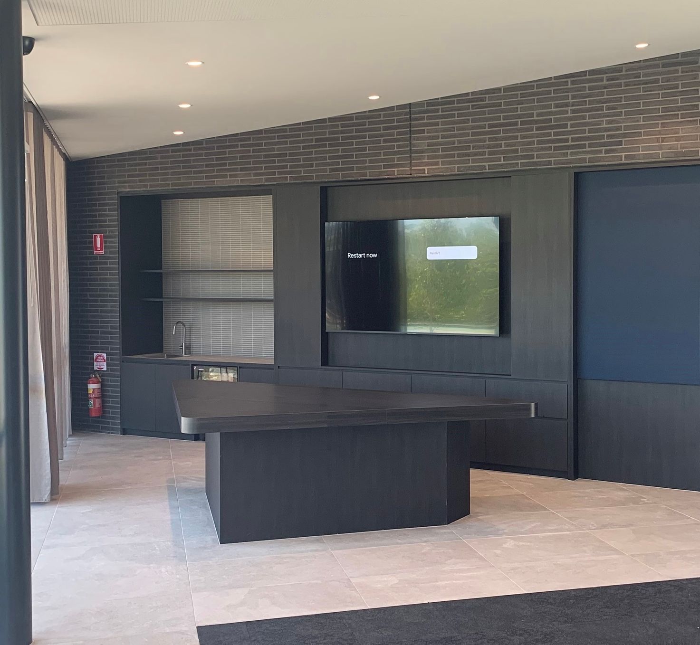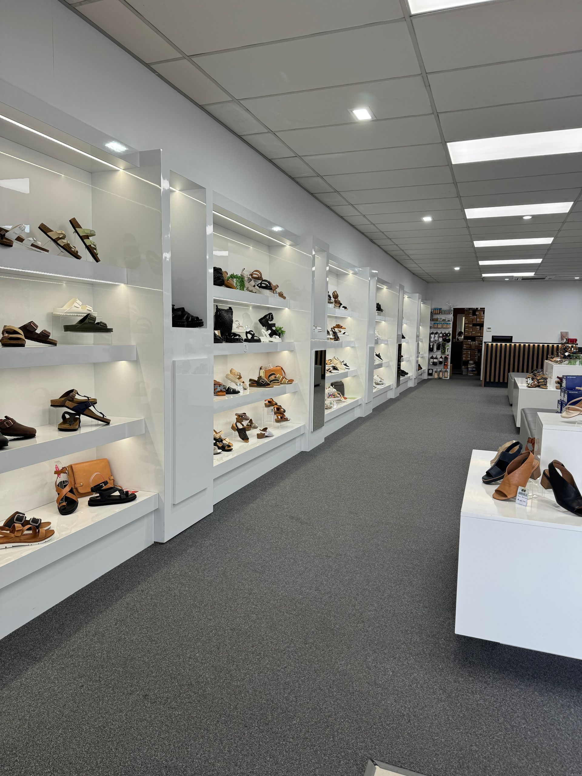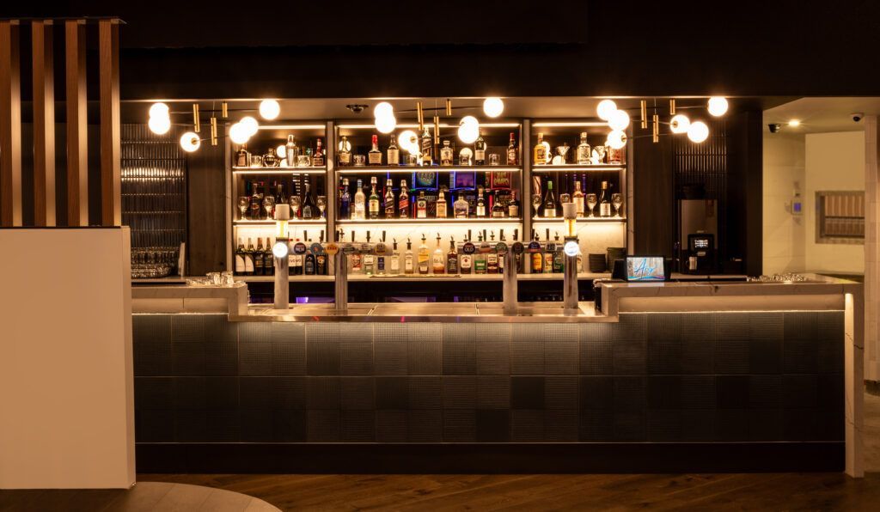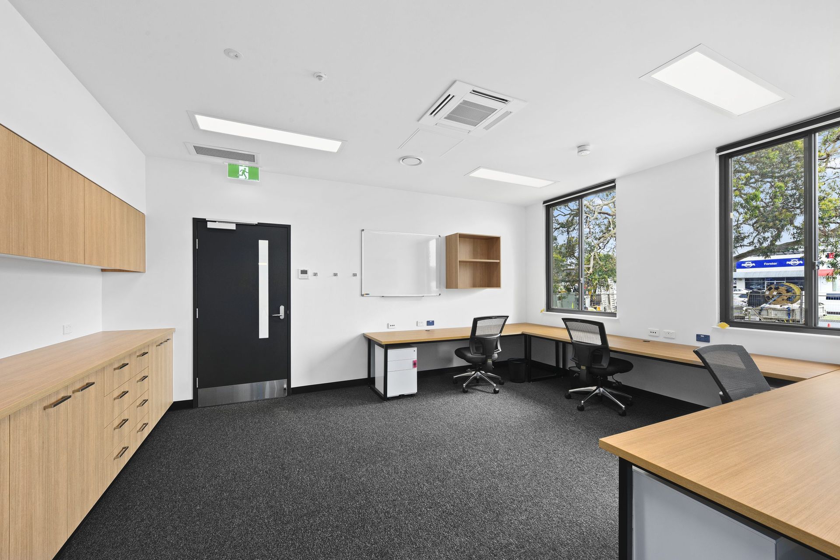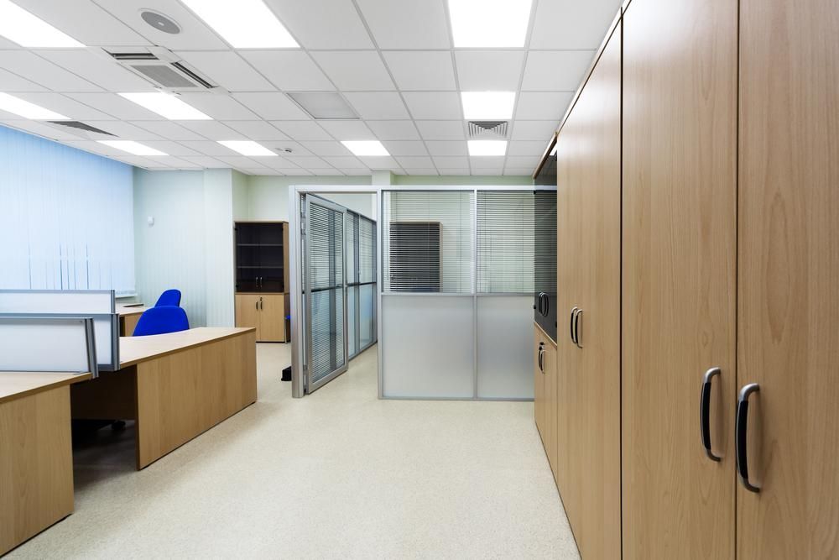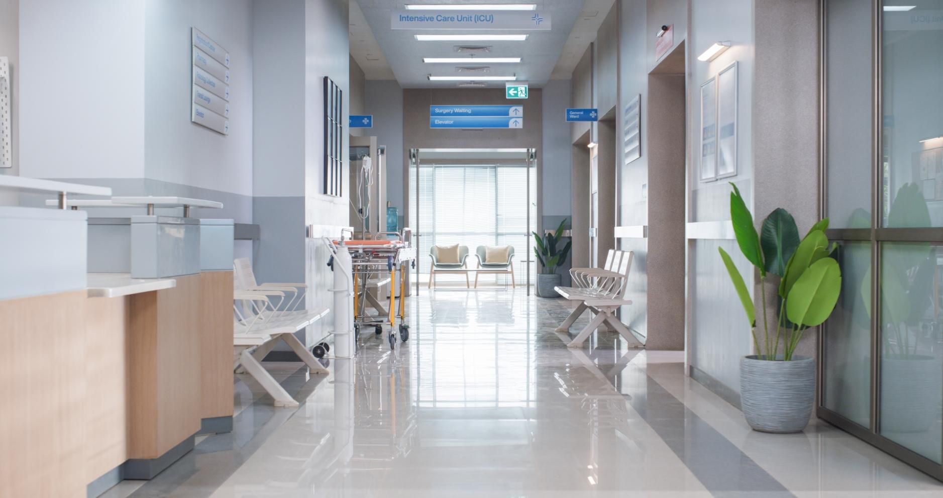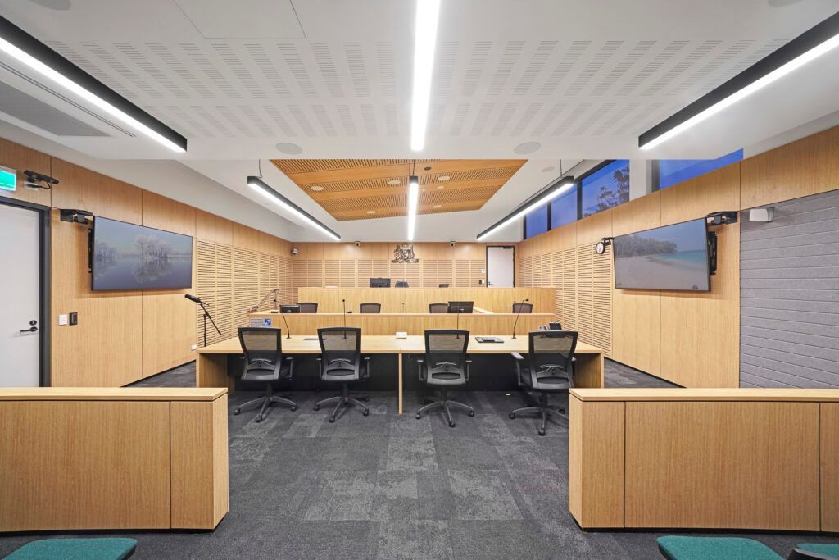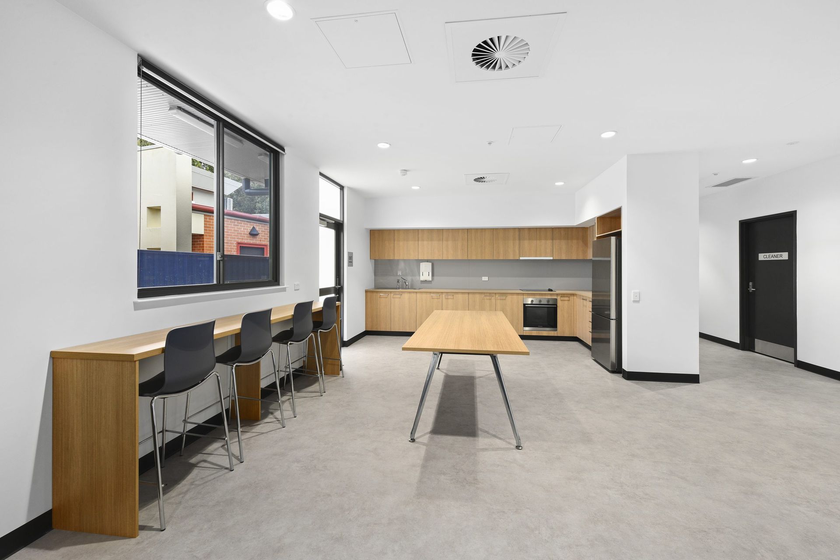Professional Commercial Fitouts in Forster & Taree
Bespoke Kitchen Designs
Innovative Creativity
Award-Winning Excellence
Elevate Your Commercial Space
At Viison Kitchens & Joinery, we transform commercial spaces with our expert commercial fit-outs that reflect your brand's professionalism and efficiency.
Our design team will ensure that your space is not only functional but also visually appealing, designed to inspire and meet your business needs.
Based with physical locations in Forster and Taree, we proudly service all surrounding areas from Newcastle to Port Macquarie.
Let us help you create a space that enhances your business. Contact us today at Forster on (02) 6555 2108 or Taree on (02) 6550 0855 to get started!
Unleash Efficiency & Style
Our commercial joinery services offer a range of benefits that enhance both the functionality and aesthetics of your workspace.
Here's what we offer:
- Tailored Solutions: Customised joinery for your specific needs.
- Aesthetic Appeal: Designs that enhance the look of your space.
- Durability: High-quality materials for long-lasting results.
- Smart Storage: Innovative solutions to maximise efficiency.
- Sustainability: Environmentally friendly materials and practices.
At Viison Kitchens & Joinery, we create commercial spaces that are built to last and work as hard as you do.
Contact us to learn how we can elevate your business premises with our expert joinery solutions.
Clubs & Pubs
We specialise in crafting durable, functional, and visually appealing joinery solutions for service clubs and pubs.
Our designs focus on creating inviting spaces that enhance the customer experience while meeting the demands of high-traffic environments.
Commercial Office Spaces
Transform your office with custom joinery tailored to your business.
We provide efficient, sleek, and professional designs that optimise space, improve workflow, and reflect your brand’s identity.
School Approved Joinery
Our joinery solutions for schools meet strict safety and durability standards.
We design functional and adaptable spaces that support learning environments, from classrooms to common areas.
NDIS Approved Cabinetry
We offer NDIS-approved cabinetry that meets accessibility standards, ensuring practical work spaces and customised storage solutions for businesses that employ or service people with disabilities.
Hospital Joinery
We provide specialised joinery for hospitals, focusing on hygiene, functionality, and durability.
Our designs cater to the unique needs of healthcare settings, ensuring both practicality and compliance with industry standards.
Large Commercial Projects
Our team handles large commercial projects with precision and expertise. From initial planning to final installation, we ensure your space is designed to meet the demands of high-traffic commercial environments.
Commercial Kitchen Fitouts
We design and install commercial kitchen fit-outs that prioritise functionality, efficiency, and safety.
Our kitchens are tailored to meet the needs of restaurants, cafes, and other food service businesses.
